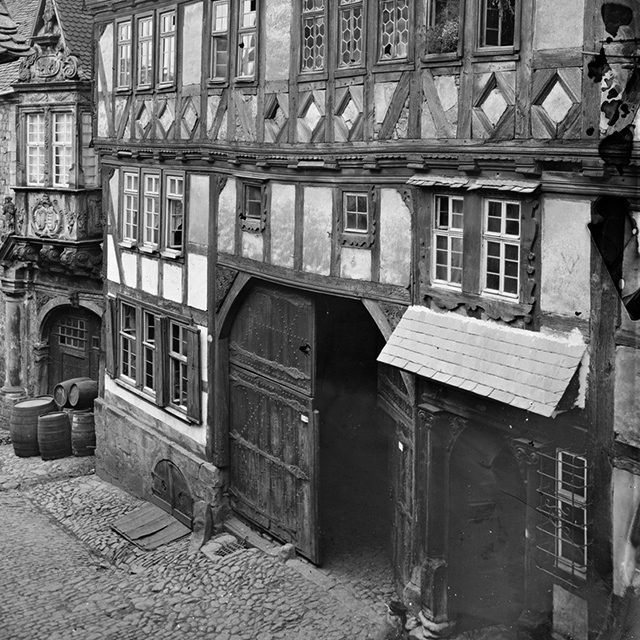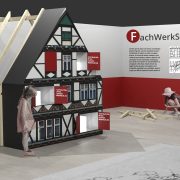1688

Neurathhaus, photo around 1890
Alsfelds hölzerne Pracht!Start of construction of the Neurath House
In 1688, construction workers moved in to build a new house on behalf of the town builder, governor and “Amtsschultheißen in Stadt und Amt Alsfeld”, Constantin, called “Stam”, Neurath.
Having gained honor through service in the French military and great wealth through horse trading with France, Neurath bought a plot of land in Ritterstraße on which there had been a burgher’s house and the residence of the noble family of the von Lehrbachs.
In 1687, he first had a magnificent barn built, before he had the construction of a magnificent and elaborate patrician house with rich ornamental half-timbering begun the following year. The building consists of two autonomous halves divided by a gateway.
The timbers of the half-timbered construction have representative carved decorative elements, e.g. turned columns with winged angel heads or even vine tendrils. Particularly striking are the half-timbered panels with diamond-shaped recesses below the windows and the half-timbered paintings on the eaves with depictions from the story of creation.
A special gem is the ornate Renaissance front door. MNic
